








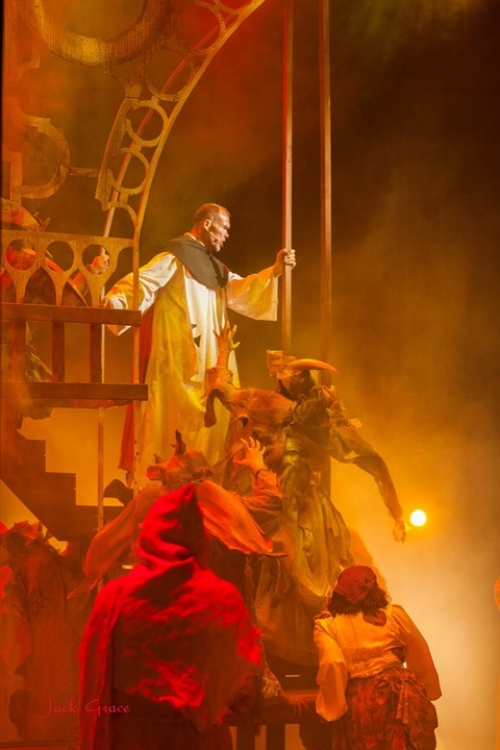
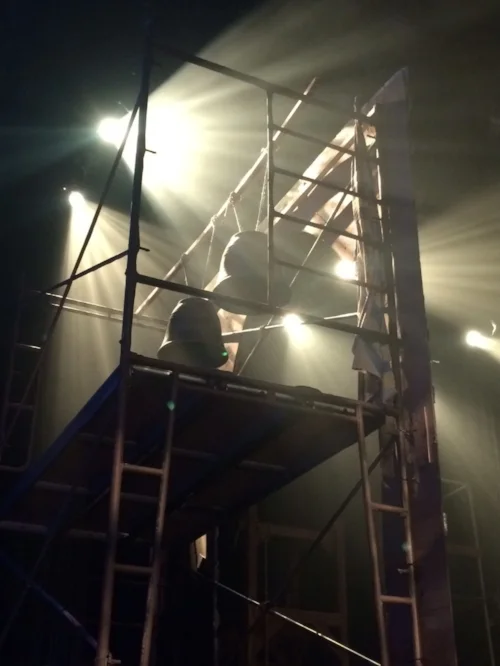


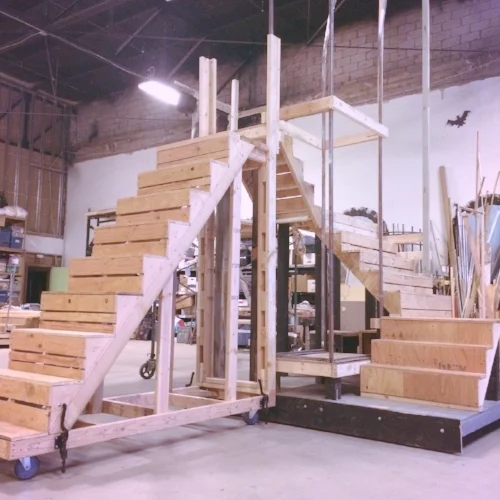

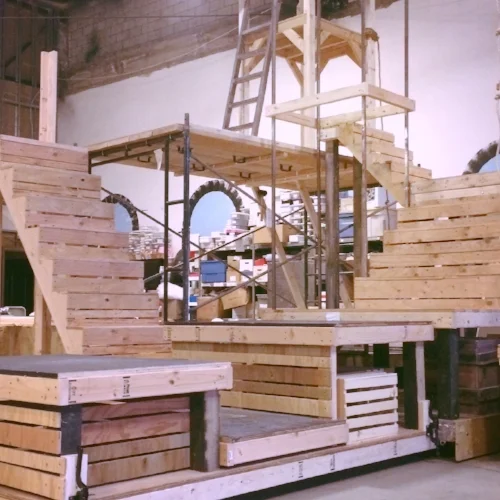

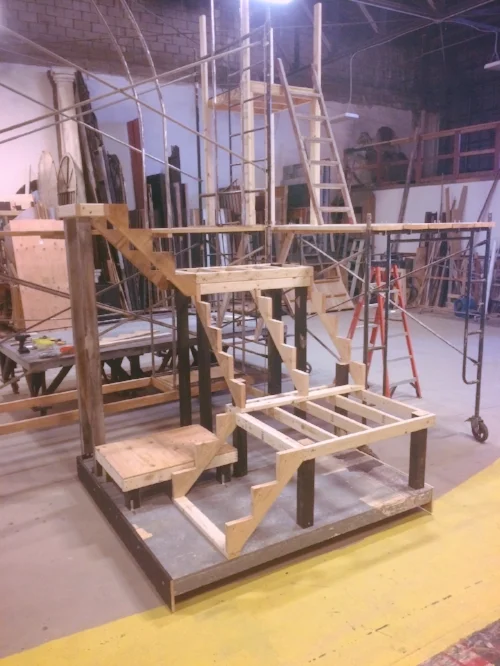
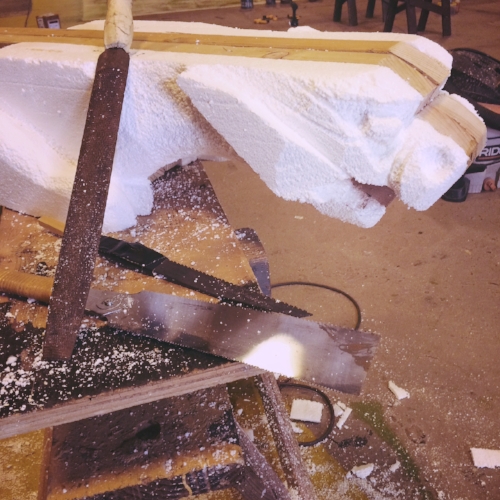
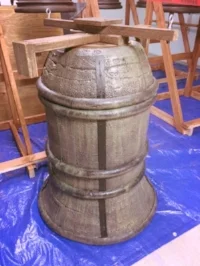



Your Custom Text Here
2017
While Victor Hugo's book is very focused on the Old World architecture of Notre Dame, I wanted to break the audiences' expectations of what they were coming to see. We focused on the building and its architecture not as the finished icon we all recognize, but as a work in progress- in growth; being built, repaired, and supported by our moving set elements. It was important to create a world for Quasimodo where his physical deformities were actually an advantage, whereas everyone else were limited just as he was in their world. This led to a sort of jungle-gym-meets-construction-site look with a number of ropes, beams, handholds, moving platforms and levels for the actors to play on.
Designing and building Quasimodo's world took a very organic path. We began with a design based on the footprint of average construction scaffolding and through the rehearsal process we added layers upon layers and level upon levels, giving us this final look. Modifying the construction scaffolding units gave us the needed height, mobility, and safety to quickly reconfigure these massive set pieces into the variety of places called for in the script.
2017
While Victor Hugo's book is very focused on the Old World architecture of Notre Dame, I wanted to break the audiences' expectations of what they were coming to see. We focused on the building and its architecture not as the finished icon we all recognize, but as a work in progress- in growth; being built, repaired, and supported by our moving set elements. It was important to create a world for Quasimodo where his physical deformities were actually an advantage, whereas everyone else were limited just as he was in their world. This led to a sort of jungle-gym-meets-construction-site look with a number of ropes, beams, handholds, moving platforms and levels for the actors to play on.
Designing and building Quasimodo's world took a very organic path. We began with a design based on the footprint of average construction scaffolding and through the rehearsal process we added layers upon layers and level upon levels, giving us this final look. Modifying the construction scaffolding units gave us the needed height, mobility, and safety to quickly reconfigure these massive set pieces into the variety of places called for in the script.